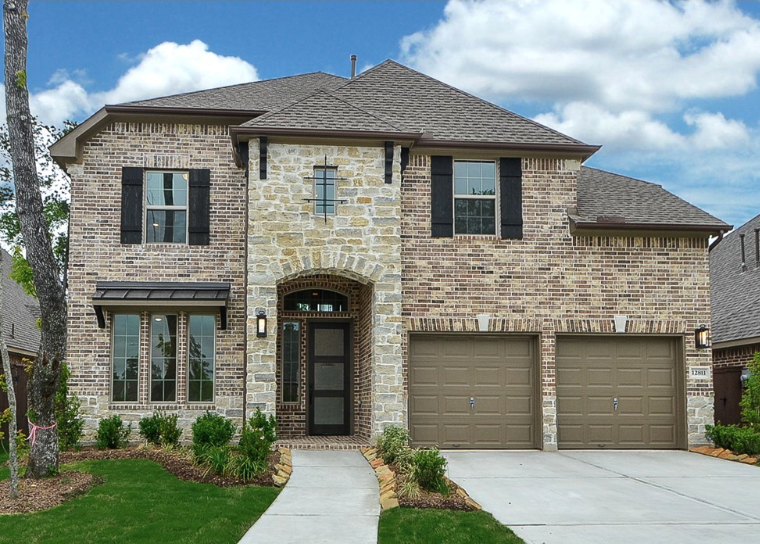
The Albany Plan is Simply Elegant
If a sophisticated home that is perfect for entertaining is on your new home shopping list, the Albany floor plan by Westin Homes is worth a checkmark.
The 2,905-square-foot design is full of high-end finishes and features. Chief among them is Westin’s signature grand staircase crowned by a gorgeous rotunda ceiling. Coupled with the two-story foyer, it makes for a stunning first impression.
Cocktail parties, birthday celebrations and casual gatherings take on a new dimension when hosted in the glamorous family room with cathedral ceilings and floor-to-ceiling bay windows that add a luxurious touch.
The kitchen is a masterpiece with long granite countertops, a center island, walk-in pantry and plenty of cabinet space. Whipping up canapes, desserts or even a five-course dinner is simplicity itself. When it’s time to serve, lay out a buffet on the island or whisk dishes out through the passthrough into the formal dining room.
Hosting children’s slumber parties is no trouble at all. The large game room provides plenty of room for sleeping bags. It’s also a great place to host a game day party. You just need a comfy sofa, flat screen tv and plenty of snacks. If you want even more room for entertaining you can opt for a media room.
The Albany boasts other must-have features such as a beautiful primary suite with a coffered ceiling and spectacular bath. The bath has dual vanities, a generous soaking tub, separate glass-enclosed shower and large walk-in closet. All other bedrooms are on the second floor, keeping the primary suite quiet and private.
The Albany floor plan is priced from the $430,000s and is one of four designs for homes situated on 50-foot properties the builder offers in Jordan Ranch. Westin Homes prices in our community start from the $420,000s and include spacious island kitchens, flex rooms, elegant primary suites, game rooms and two-car garages.
Visit Jordan Ranch and speak with a Westin sales representative today.
