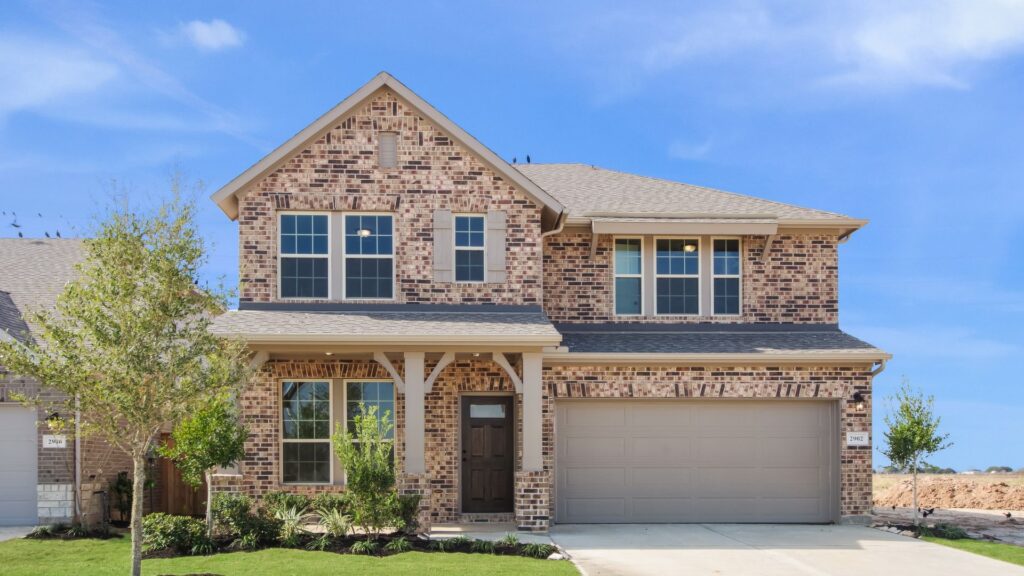
Serve Up a Feast in the Brinwood
Tiny kitchen blues got you down? David Weekley Homes’ Brinwood floor plan is sure to cheer you up.
The 2,552-square-foot design boasts a spacious kitchen with everything a home chef could ask for. There’s plenty of room to chop vegetables, pare fruits and roll out cookie dough on the large island. There’s also room enough for guests to sit and watch your culinary expertise. A walk-in pantry will keep your canned and dry goods organized while miles of oversized cabinets house dishes, glassware, small appliances and more.
The kitchen overlooks the dining area and the family room so the entire family can hang out together whatever the occasion. The family room is highlighted by a wall of windows, so every day is a “sun” day.
Upstairs, the spacious entertainment loft is a versatile space that easily changes from children’s playroom to teen homework center as your family grows. Each of the three secondary bedrooms sports a walk-in closet, keeping kids’ rooms tidy.
Need to change things up a bit? The Brinwood is a semi-customizable plan that works for you. Add French doors to the flex room to create a private office. If family barbecues are the name of the game, opt for a covered patio. If you are dreaming of a spacious owner’s retreat, you can choose to extend the primary bedroom. The beautiful bath can be configured a number of different ways.
The Brinwood is priced from the mid $320,000s. It is one of seven plans David Weekley offers in Jordan Ranch for 45-foot homesites. Homes range from 1,588 to 2,597 square feet and are priced from the $270,000s. Homes include studies, island kitchens, ample storage, beautiful primary suites and two-car garages.
Visit the David Weekley model home today and you’ll be serving up spectacular feasts in no time.
