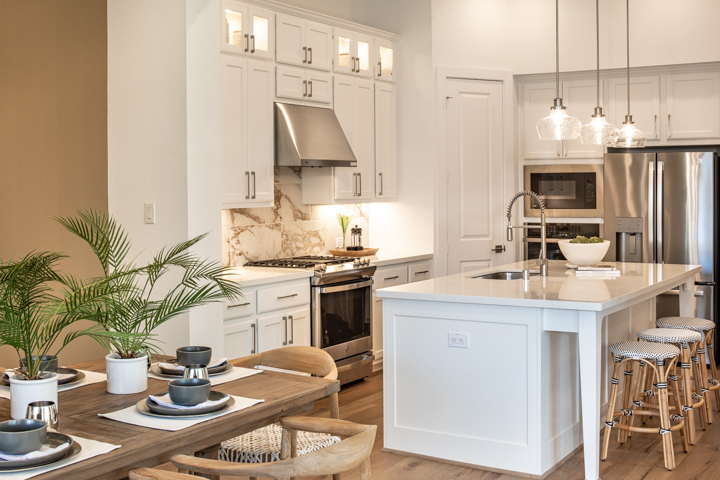
New Highland Model Encourages Flexibility
When buying a new-build home, you want the flexibility to make changes before your home is built. You also want flexibility in the way you live in it. Highland Homes’ recently opened model in Jordan Ranch shows you how to do both.
The stunning Newport floor plan, at 30706 Sonora Ridge Drive, boasts 2,465-square feet of living space, has numerous options to personalize your home and can change as your family does.
This starts with what the builder calls a “lifestyle room.” This flexible space can be configured before your home is built. Multi-generational families can transform the space into a Flex Gen suite with the addition of a bath and a living room. Need a fourth bedroom and an entertainment area? The builder can do that. The space can also transform into a larger bedroom and bath for guests or your teenager.
Once your home is built, you can make your own changes. The suite will make a great room for weekend guests. As for the larger bedroom, who wouldn’t want a big exercise room next door to the shower? If you find you need another office, the entertainment room can comfortably fit a large desk and chairs. The closet is perfect for storing office supplies.
There already is a study and we love the placement of it. It’s in the back of the house rather than the front. Not only is it more private (and quiet for Zoom calls), but it also is near the storage room.
The rest of the model is stunning with an island kitchen, walk-in pantry and optional built-in buffet. Both the dining area and the family room are open to the kitchen, but the family room is slightly sectioned off from the other rooms to create a sense of privacy. Optional sliding glass doors can be opened during parties so guests can enjoy your garden.
The Newport is one of six designs Highland Homes offers in Jordan Ranch. Homes are priced from the $460,000s and range from 2,299 to 2,623 square feet. Tour the model home today and start planning how you will live in a Highland home and Jordan Ranch.
