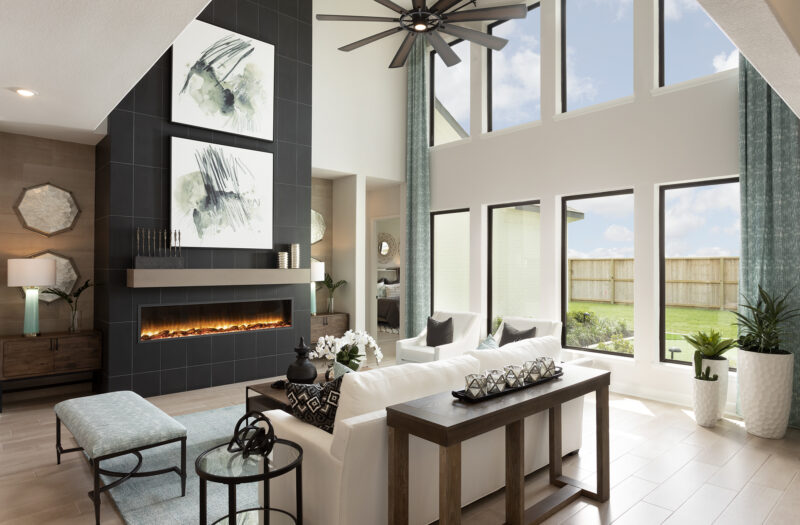
Check Out This Stunning Model Home!
The newest model home in Jordan Ranch is our biggest, showcasing a luxury collection of floor plans designed for spacious, 70-foot homesites which are J. Patrick Homes’ Comal II floorplan.
J. Patrick Homes selected its Comal II floorplan as its model home in Jordan Ranch, a stunning 4,216-square-foot, four-bedroom, 4.5-bath home. The floor plan includes everything you could want in a home — a downstairs guest suite, home office and formal dining that flows easily into the open-concept common area. Upstairs, there is a game room, a media room and a second office space in addition to spacious secondary bedrooms — each with a walk-in closet. A large covered patio and three-car garage complete the Comal II’s standard features. The many optional additions include a fifth bedroom, balcony, second owner’s suite and more.
But while the Comal II floorplan is impressive, it’s the model’s décor that really shines. Neutrals are warm with a touch of cool tones that give the home a modern yet comfortable feel. The fireplace surround soars to the ceiling, its dark gray tile a magnet for the eye. With its two-toned cabinets, quartz-topped island and brilliant lighting, the kitchen is a sleek command center for daily living and special-occasion entertaining. There are two dining areas (three, if you count the broad kitchen island) — an informal space off of the kitchen and a formal dining area that is open to the family room and well-defined by rugs, lighting and wall treatments.
The owner’s suite is a true haven, spacious enough for a sitting area framed by large windows. It flows into the primary bath, where a rock wall stands as a backdrop to the stand-alone tub. Behind the wall is the walk-through shower. Opposite the tub are generous cabinets, dual sinks and a wall of mirrors.
Upstairs, sliding doors open to the secondary home office topped with an interesting “fandelier.” The game room is large enough for a pool table and card table, and the adjoining media room is comfortably decorated for a family movie night. The entertainment opportunities continue outside with a putting green near the covered patio. The model does showcase the optional balcony.
The Comal II is one of the 23-floor plans J. Patrick Homes offers for Jordan Ranch 70′ lots in the community. The plans range from 2,956 to 4,588 square feet. Base pricing is from the $560,000s to the $790,000s.
J. Patrick Homes also offers designs for 55-foot homesites in Jordan Ranch. Pricing is from the $470,000s. Stop by the model home at 29627 Apple Glen Court to learn more about what J. Patrick Homes offers in Jordan Ranch and how they offer the “power to personalize.”
